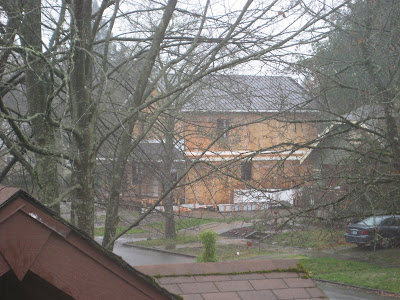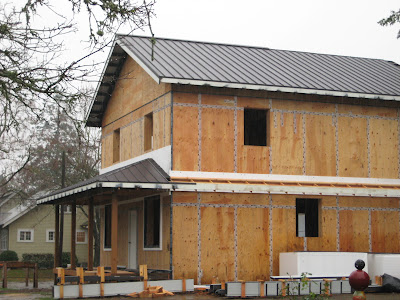The roofer finally started installing our roof this week, and we are really impressed with how it looks. We chose a metal roof for several reasons. One is that it is more environmentally friendly than a regular shingle roof -- the metal is not made from petroleum products, so it is recyclable and the runoff is much cleaner. Also, metal is more durable. When first considering a metal roof, we were a bit concerned about the color. Our only experience with metal roofs was the bright blue, red and green roofs you often see on businesses. Luckily, many other colors are available, and we picked a handsome dark brown that looks nice and blends in with the neighborhood.

Now that the leaves are down for the winter, we can finally see the new house from the upstairs of our current house. This view is from our current master bedroom window.

The north side of the roof.

The front porch view.

The south side of the house, with a view of the story break overhang. It was raining while we took these photos, and we were surprised how loud the rain was on the overhangs. Upstairs, the sound of the rain hitting the upper metal roof was dampened by the trusses and ceiling (and will be further muffled by attic insulation). But the overhang noise inside the living room was louder than we expected, although that will be much more muffled once windows and all the wall insulation are installed.

A close-up of the porch roof, as viewed from one of the bedrooms.
 Now that the leaves are down for the winter, we can finally see the new house from the upstairs of our current house. This view is from our current master bedroom window.
Now that the leaves are down for the winter, we can finally see the new house from the upstairs of our current house. This view is from our current master bedroom window. The north side of the roof.
The north side of the roof. The front porch view.
The front porch view. The south side of the house, with a view of the story break overhang. It was raining while we took these photos, and we were surprised how loud the rain was on the overhangs. Upstairs, the sound of the rain hitting the upper metal roof was dampened by the trusses and ceiling (and will be further muffled by attic insulation). But the overhang noise inside the living room was louder than we expected, although that will be much more muffled once windows and all the wall insulation are installed.
The south side of the house, with a view of the story break overhang. It was raining while we took these photos, and we were surprised how loud the rain was on the overhangs. Upstairs, the sound of the rain hitting the upper metal roof was dampened by the trusses and ceiling (and will be further muffled by attic insulation). But the overhang noise inside the living room was louder than we expected, although that will be much more muffled once windows and all the wall insulation are installed.








