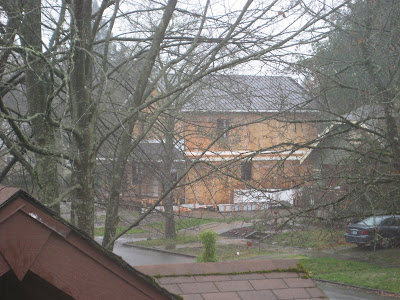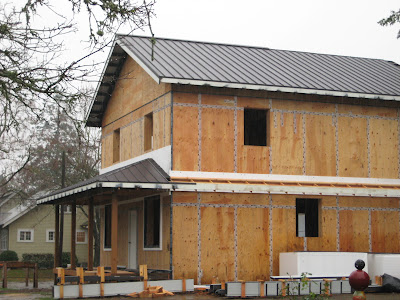We also had meetings with the cabinet-maker to confirm what type of cabinets we would like and where, and to decide on the type of wood for our cabinets. We chose cherry. We also met with the finish carpenter to discuss our built-in bookshelves and indoor window frames. I look forward to showing you pictures of all these projects once they're in motion.
One really amazing development is that we are going to be able to purchase the wood for our downstairs flooring from Zena Forest, a sustainably managed forest located just west of Salem. Zena is a wonderful forest run by caretakers who really keep environmental concerns in mind -- they follow the management guidelines of the Forest Stewardship Council. The Oregon white oak on our floors will be grown sustainably and also will be extremely local -- double bonus! Stuart went on a builders tour of the forest this past summer. Here is an article about their tour: www.forestguild.org/zenaforest.html
The thing I'm most excited about at the moment is that I can now tell the Passive House design is really working! With the doors, windows and walls complete, the house is now almost completely sealed -- except for the garage doors, which have not been installed yet. The builders left a floor space heater on in the garage, with only plastic sheeting covering the garage doorways, and with the door open between the garage and the rest of the house. We walked into the house while that small heater was on, walked all the way upstairs to some of the far rooms, and the entire house was a nice, comfortable, fairly even temperature. It's amazing! Any skepticism I might have had about whether this Passive House concept would work has been obliterated by one small space heater. Here is the heater in the garage -- note that there aren't any garage doors yet:
Here is a look at our completed outdoor siding. It will be painted whatever color we choose:
We put a different type of siding on the upper part of the house under the gable. It's made by Nichiha and it's meant to look more like wooden shingles:
Here is the ceiling of our porch. It's made of hemlock:
Stuart is standing in our future kitchen:
Here's a close-up of the texture on our indoor walls:
This wall under the staircase will eventually have built-in bookshelves:
This window is going to provide awesome natural light in our stairwell:
Now that the walls are finished, I can really get a sense of what each room will be like to live in. Here is our master bedroom -- that window will eventually have my writing desk underneath it:
























































